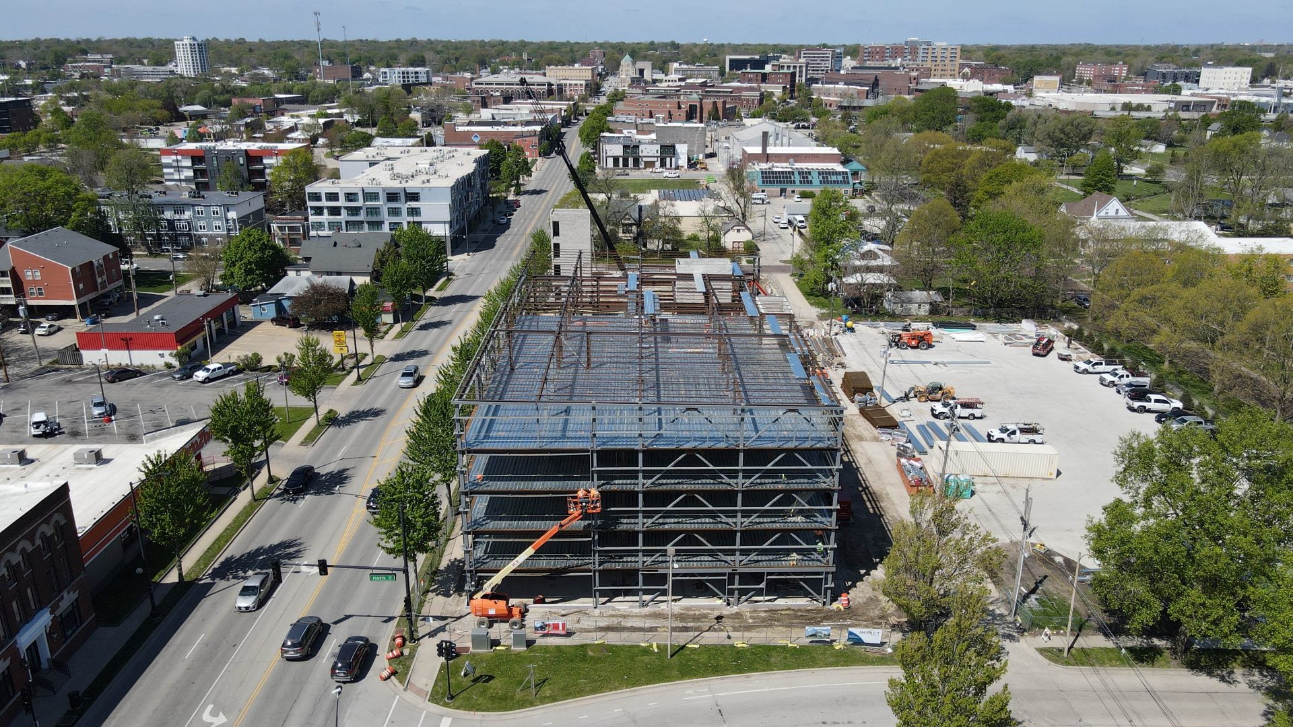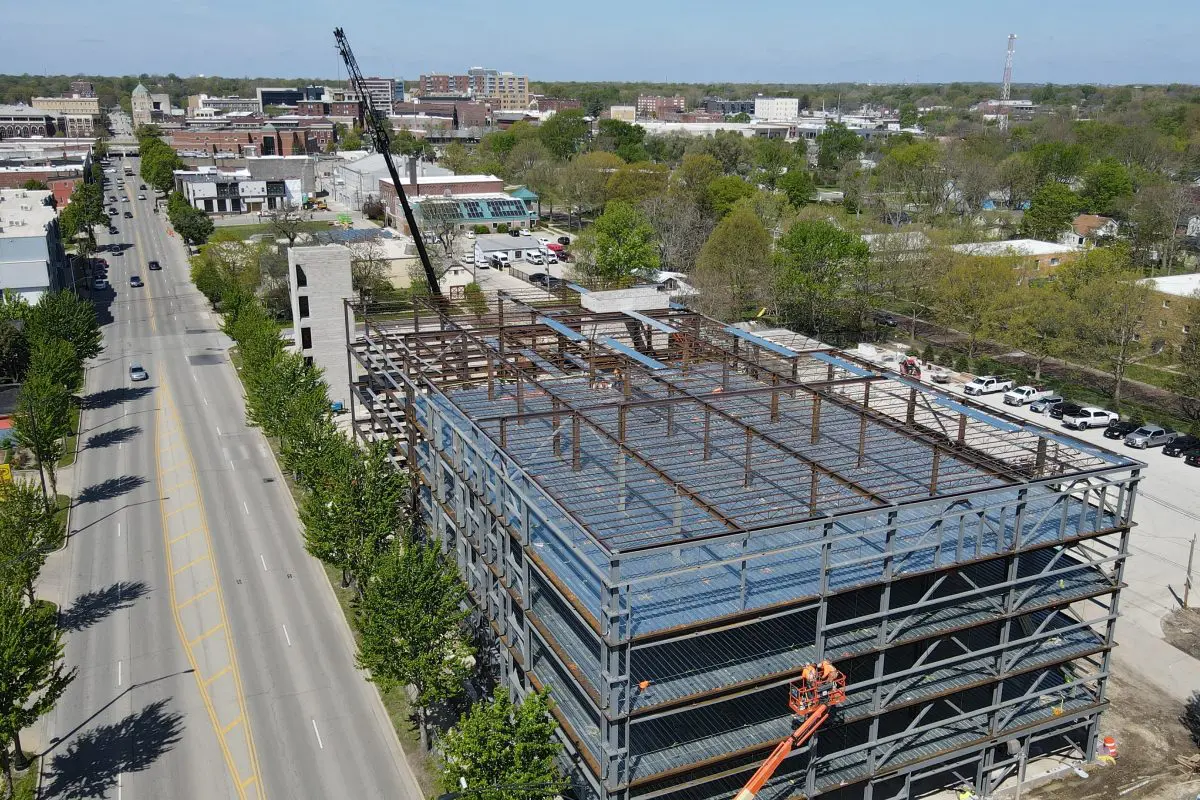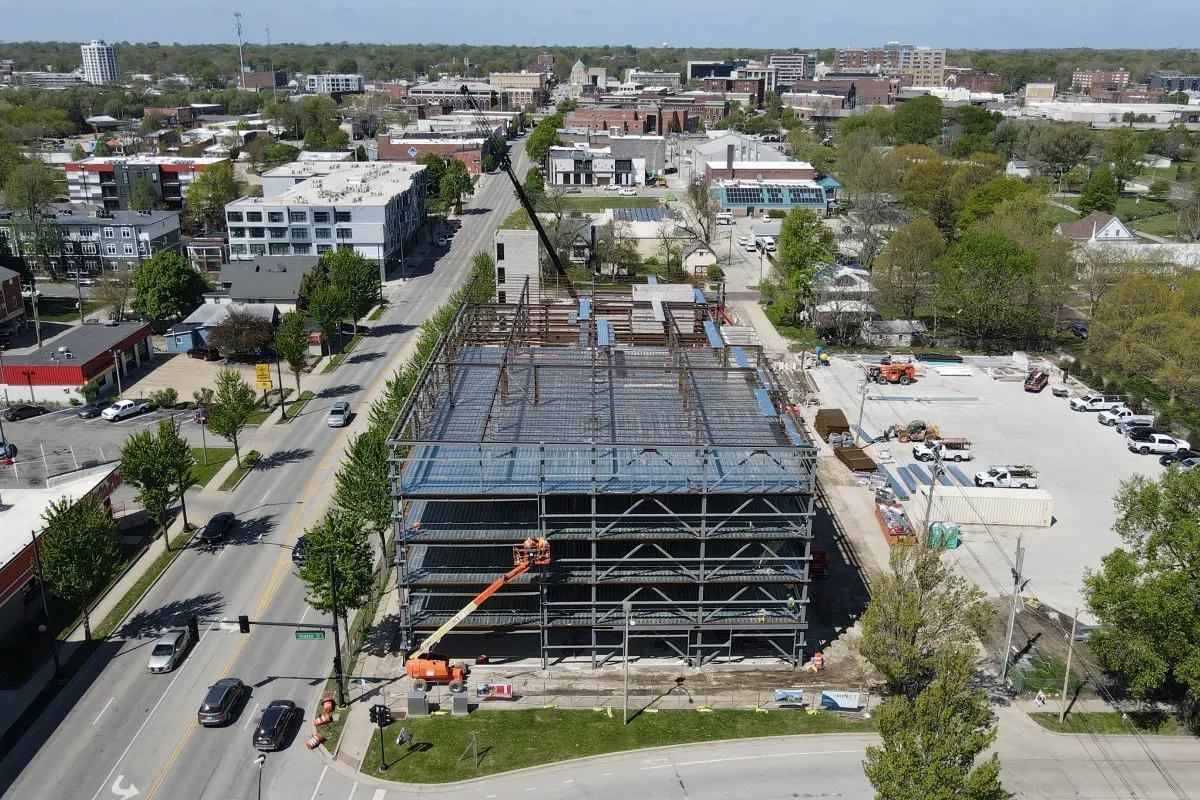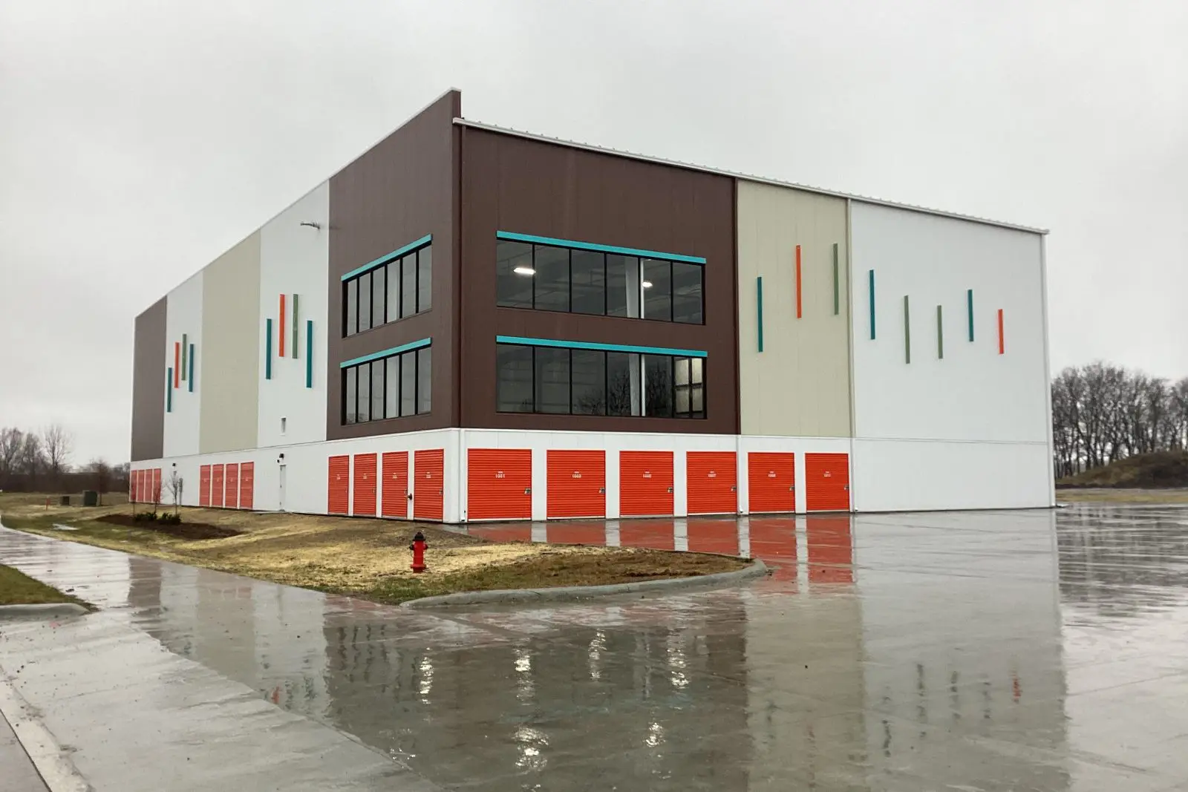
U-Haul Champaign
With this completion, this five-story building totals over 84,000 square feet, providing 1,125 indoor storage units and U-Box warehouse with capacity to hold 700 containers. These U-Box containers provide consumers with an easy, efficient, and secure way to ship and store belongings. Along with self-storage, U-Haul customers will also have truck and trailer sharing services available to them – which is useful to the University of Illinois Urbana-Champaign students with the campus near the facility.
The structure of this facility consists of a heavy structural steel frame with elevated slabs on the metal deck for the upper floors. The building exterior utilizes insulated metal panels (IMP) which are known for their superior thermal properties, design flexibility and fast installation time.
IMPACT Strategies served as the construction manager in Champaign, IL with ISG, Inc. as the architect-of-record for the project.




