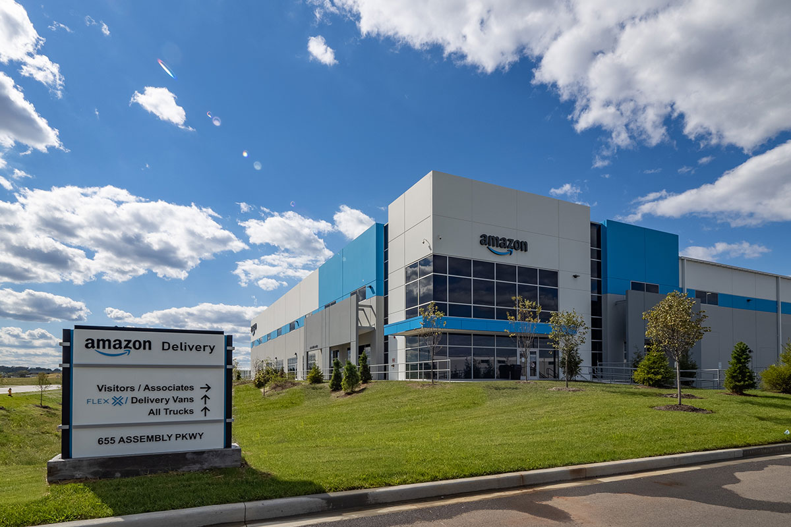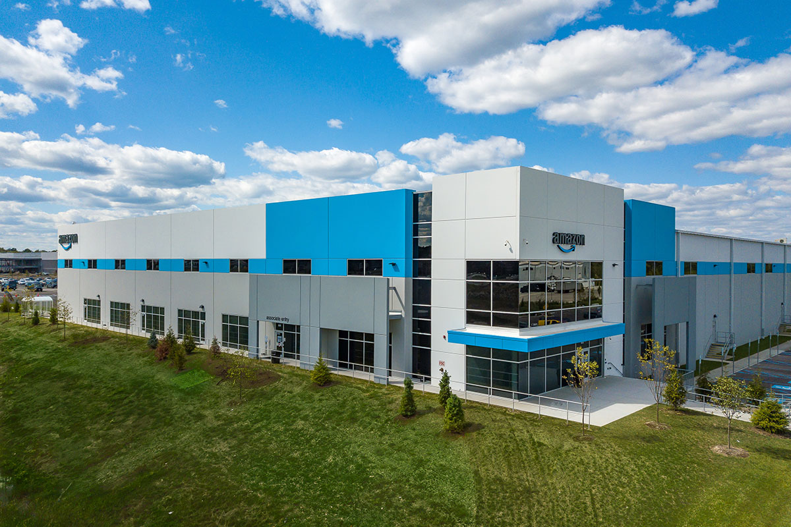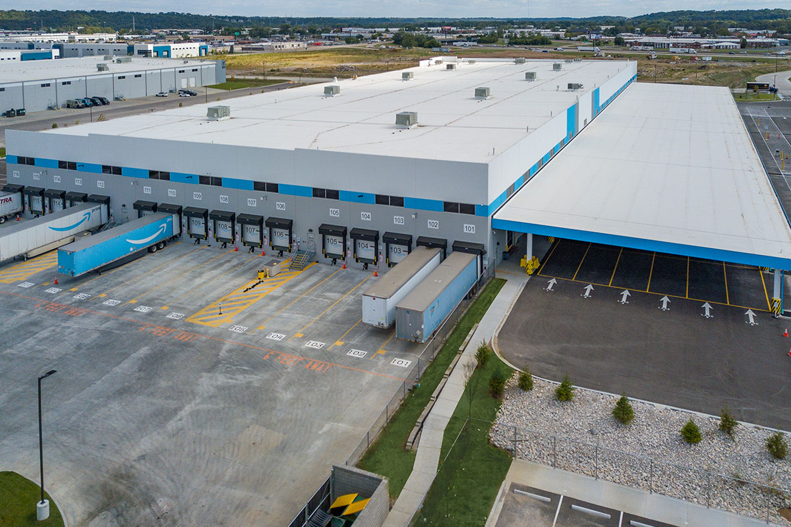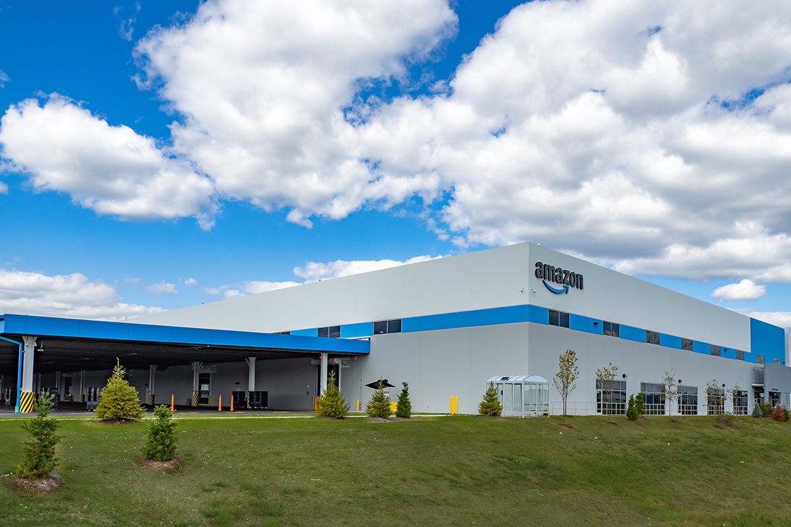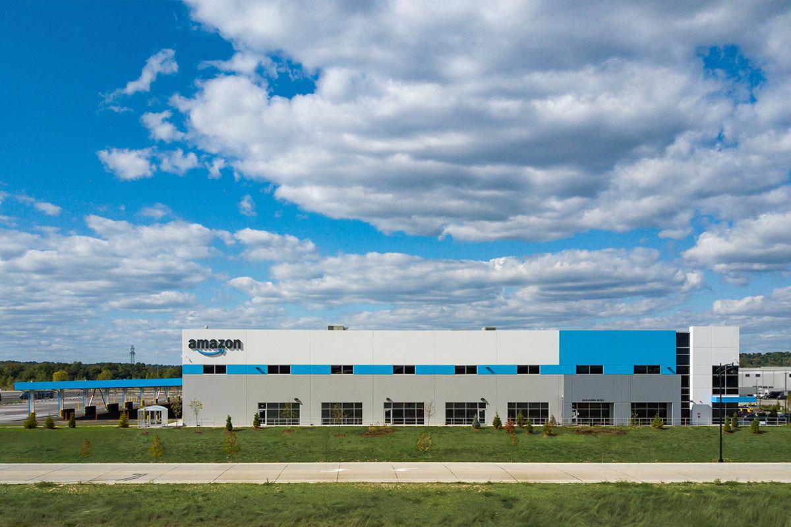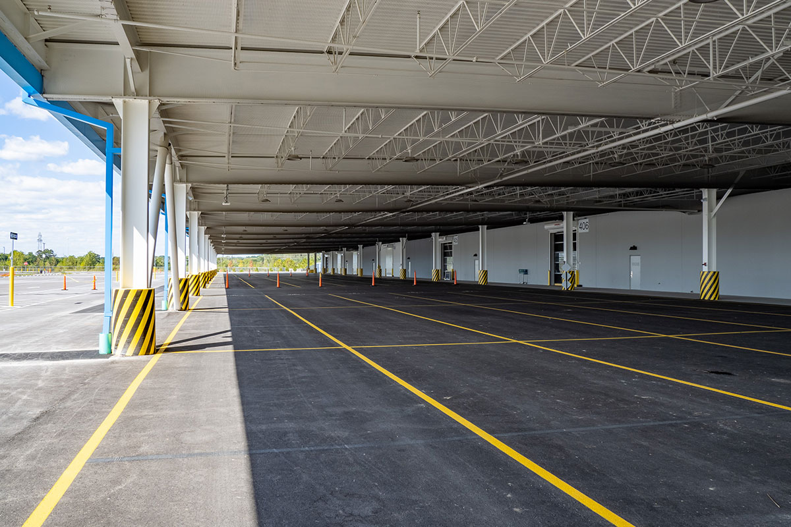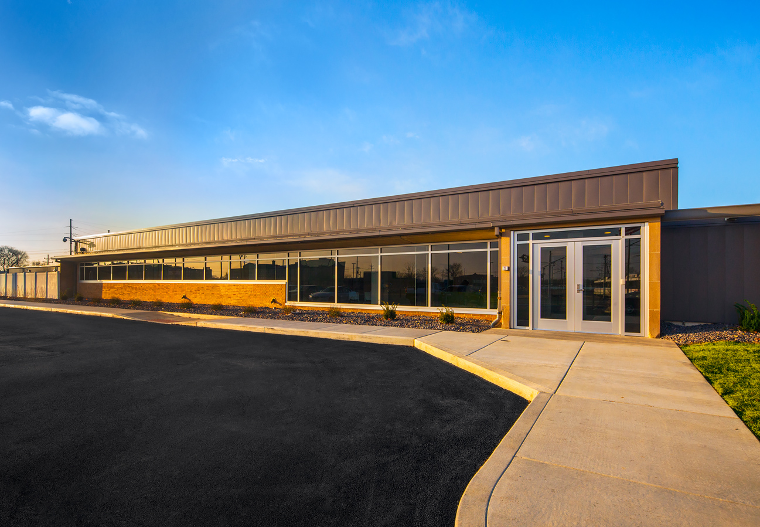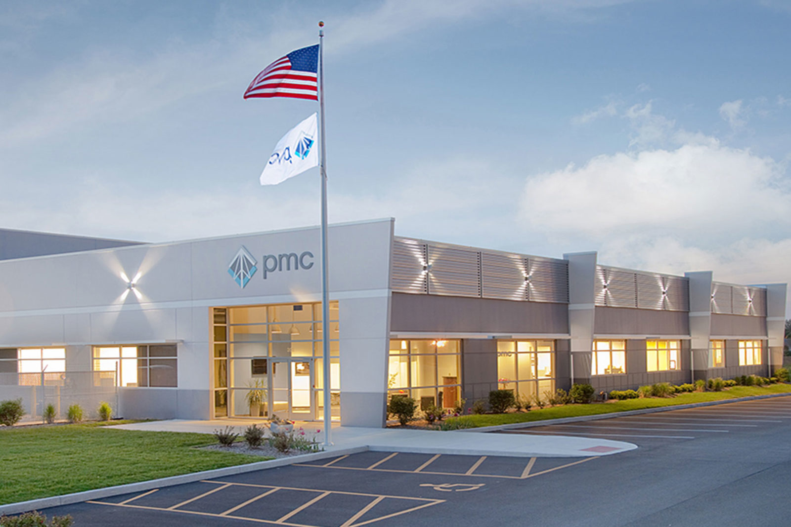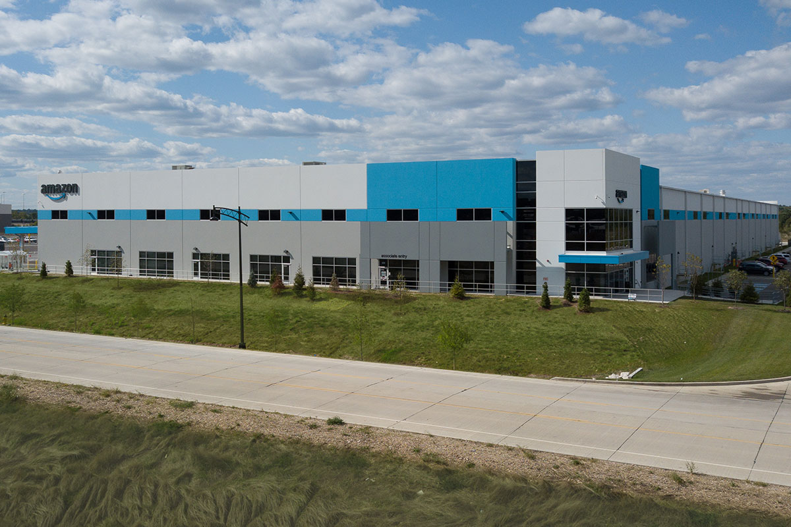
Amazon Distribution Center
The Building 7 – Amazon Distribution Center project is part of a larger, 295 acre redevelopment that includes 7 warehouses, rail access, availability for retail, restaurants, offices, and other industrial developments. This Amazon location boasts custom features that include concrete tilt-up construction, 32-foot clearing heights, 16 trailer dock doors, more than 330 parking spaces, and electric charging station systems for future electric delivery trucks.
Client:
US Capital Development
Architect:
M+H Architects
Square Footage:
148,800 SF Warehouse & 52,000 SF Canopy

