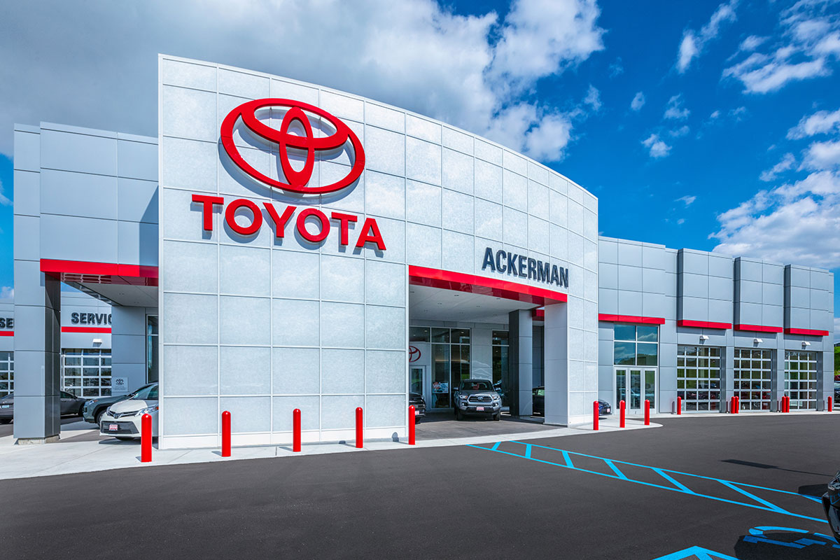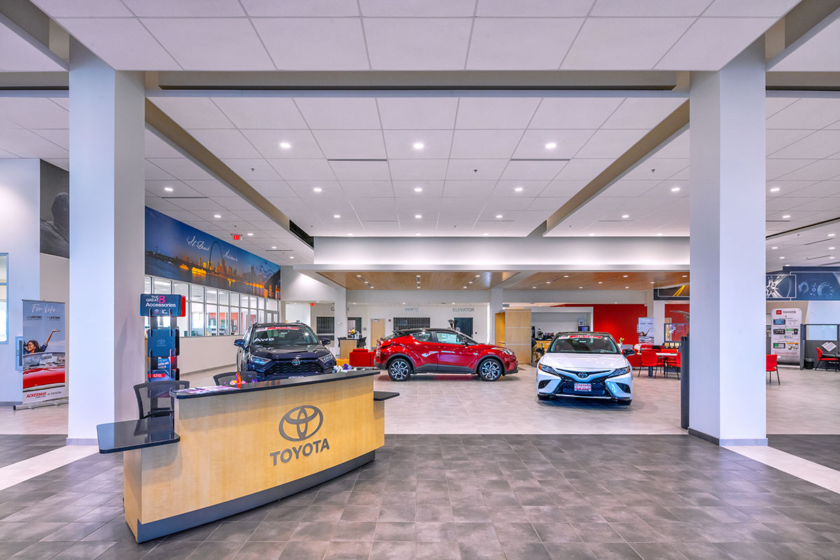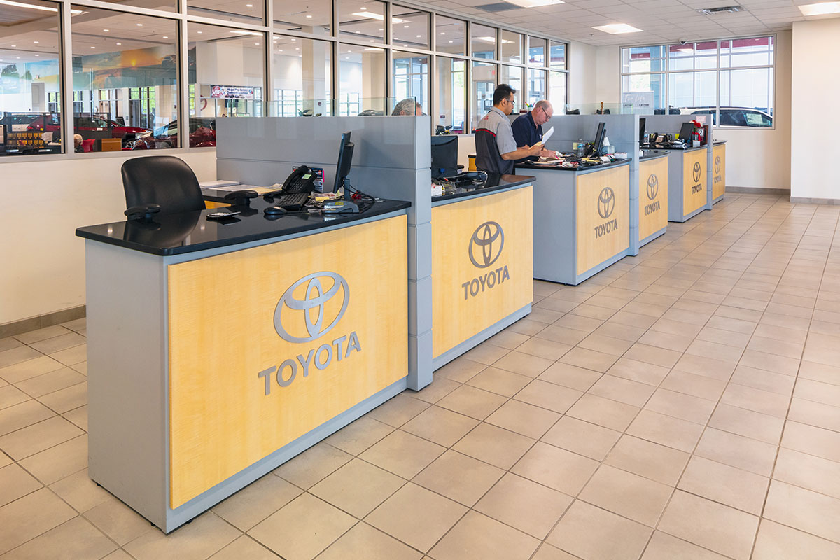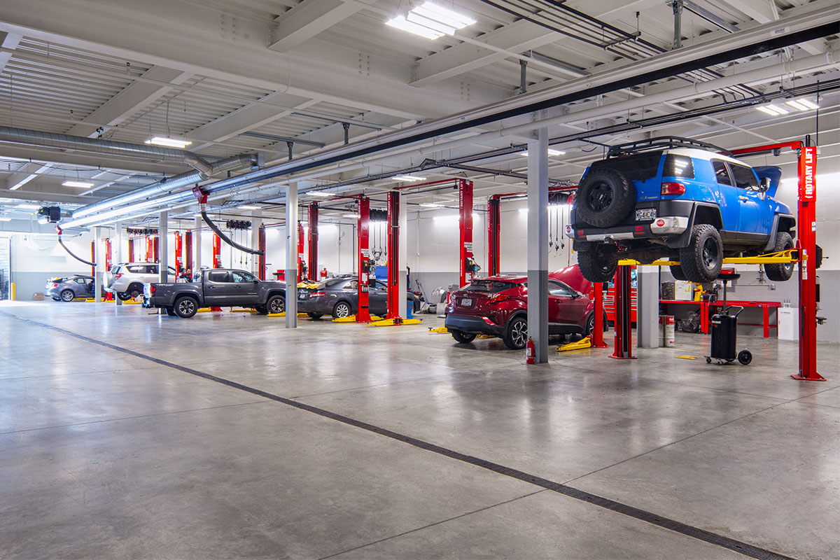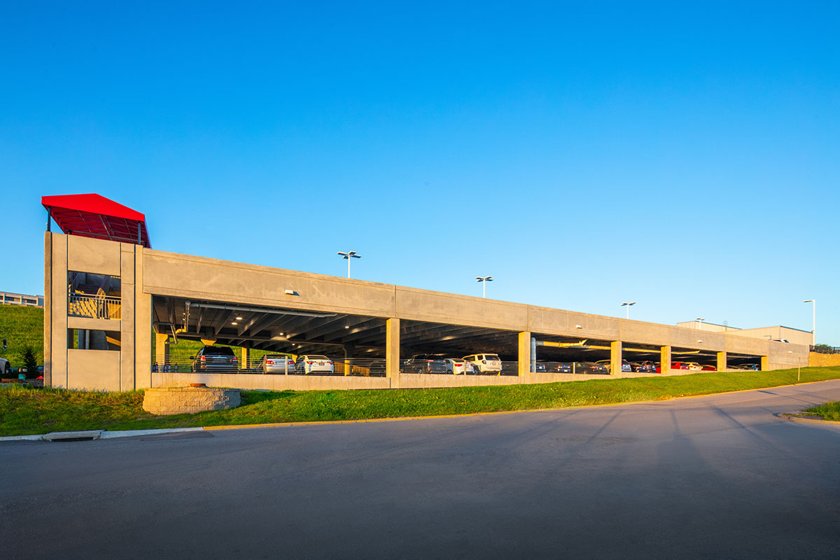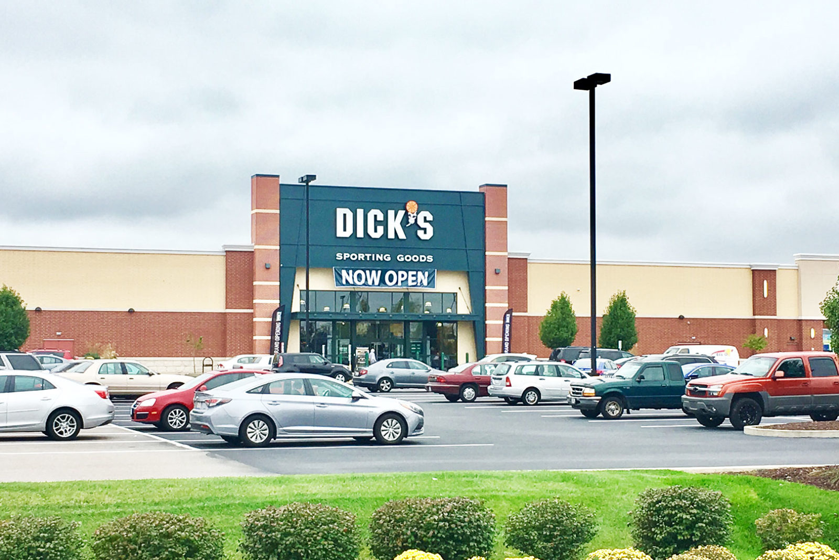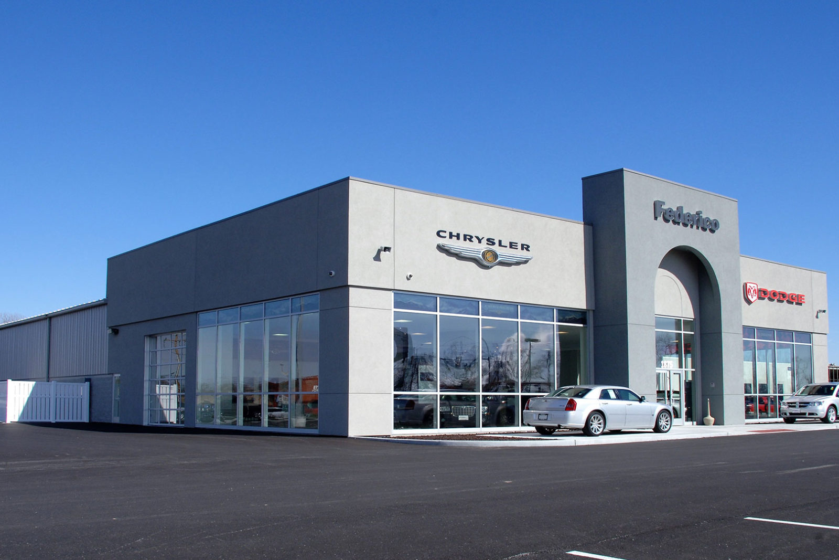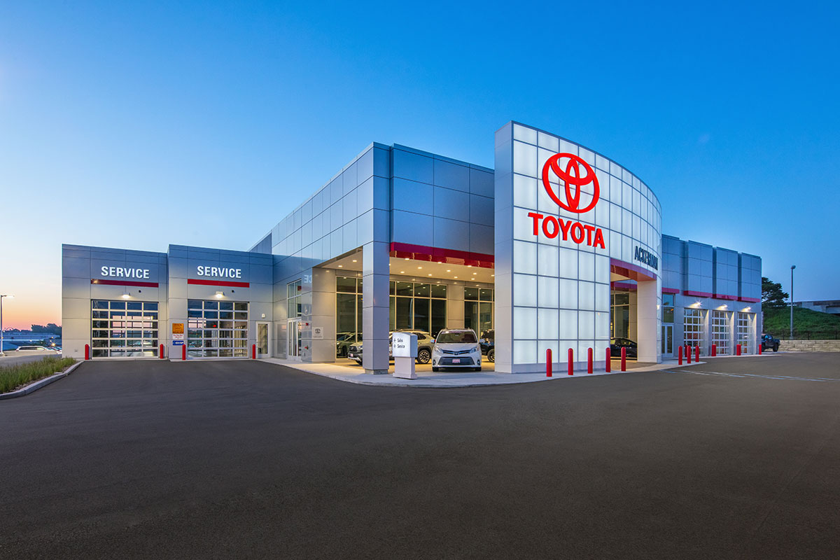
Ackerman Toyota
IMPACT Strategies constructed a new two-level Ackerman Toyota facility designed by Aedis Inc. and engineered by ABNA Engineering, which features 50,000+ square feet of showroom and service area space. The service area, located on the lower level, has 22 service bays in the shop, a full wash bay, and a detailing area. In addition to the showroom and service areas, there is also detached pre-cast parking structure to showcase Ackerman’s car inventory.
IMPACT Strategies was pleased to collaborate with SLATE (St. Louis Agency on Training & Employment) and SLDC (St. Louis Development Corporation) on this St. Louis City Works project. Teaming together, we committed to maximizing diversity and inclusion on the project in support of these initiatives inspired by the City of St. Louis.

